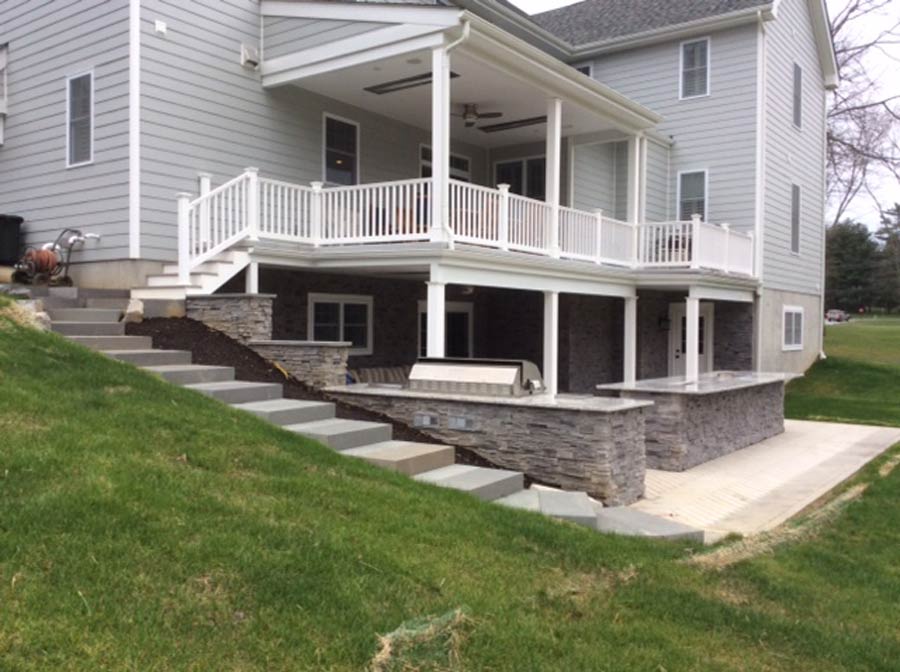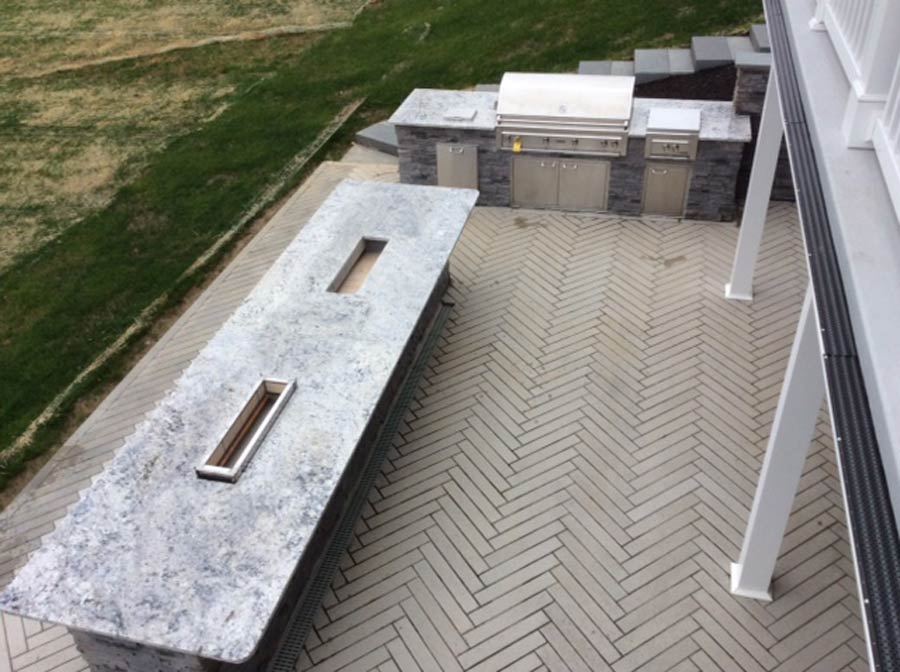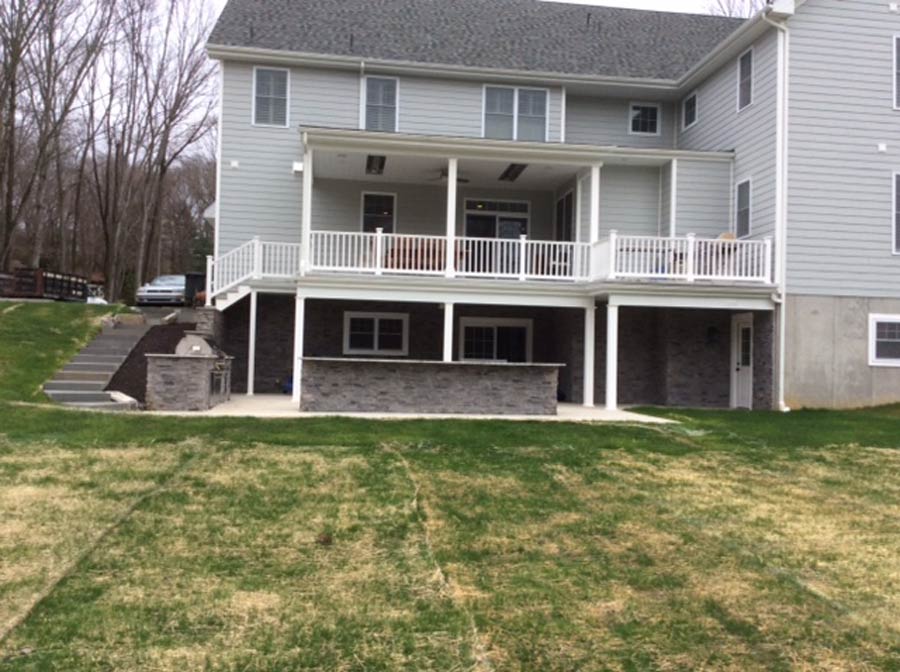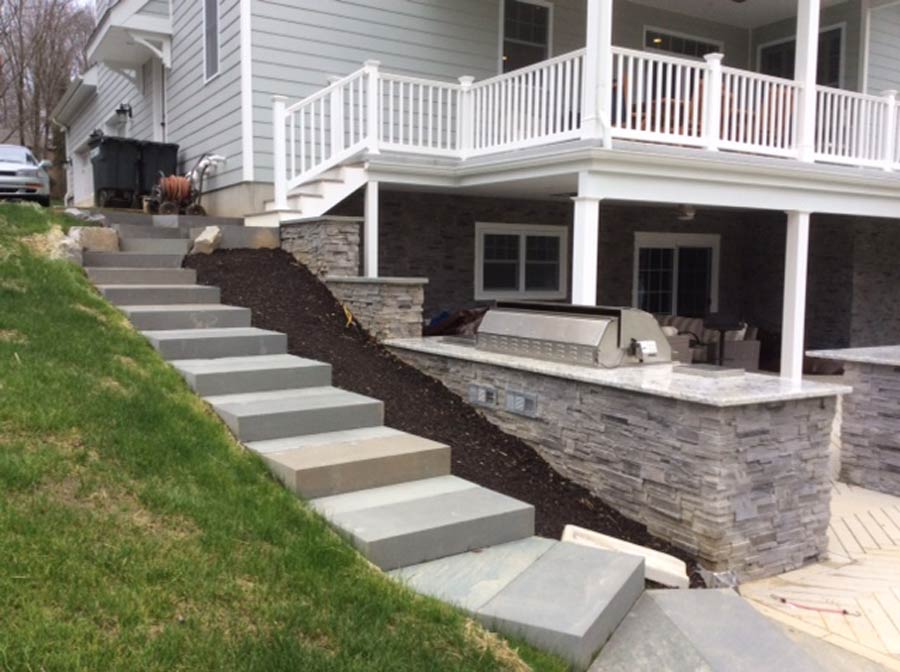Last Updated October 28, 2016

The backyard of this home had a significant downward grade that had to be addressed or outright changed so that the family members could enjoy a number of outdoor activities that they loved to do. Volleyball is a pretty big deal for them, so we re-graded a big portion of the yard to flatten it out so they could spike the ball whenever the mood hit. Cool Techo-Bloc industrial pavers were laid out in a herringbone pattern which gives the new patio a modern feel with a bit of Asian flair and was the perfect hard-wearing foundation for outdoor fun.

The placement of the outdoor kitchen featuring a stainless steel high end Robata Japanese grill was key to the entire project.
The placement of the outdoor kitchen featuring a stainless steel high end Robata Japanese grill was key to the entire project because it also serves to correct the problem of a downward slope at the side of the patio that needed to be addressed. We designed the back of the outdoor kitchen to double as a retaining wall to keep the soil back in this area. This nifty trick fixes the problem, but no usable space is lost that the family can take advantage of. The kitchen is topped off with a granite countertop for easy clean up, and was clad in the same stacked stone used on the lower level of the home’s façade so it all tied in together. The unique Robata grill can use either gas or wood charcoal that adds incredible flavor to your food. It uses a centuries old style of cooking that imparts a wonderful juiciness and aroma to a meal.
We also added a flagstone clad staircase that gently handles the slope on the other side of the kitchen that also now has a raised planting area in between that can be used to plant flowers and shrubs or even herbs for use in grilling and vegetables if the owners choose. A bar height table was also constructed out of granite with a stacked stone front so that innumerable stool could be pulled around for dining and it can be a roomy serving station so that dinner guests can easily see the selection of food options available. A cozy seating area is nestled underneath the protective upper floor deck so the family can hang out protected from the sun or even a rain storm.
Cider Mill Landscapes loves working on transformative outdoor living space projects that are all encompassing as a whole. We enjoy problem solving when there are difficult areas in the terrain that require some clever thinking to make the space family friendly, practical and functional. We’ve worked with many families who love their home, but struggle to make their “problem” backyard inviting and usable for their entertaining purposes. Our architects are able to work around difficult zones in grade or with water issues to give you the backyard dreamscape you’ve always wanted. Give Cider Mill Landscapes a call if you have a property that has you stumped in terms of fulfilling your outdoor lifestyle dreams.



